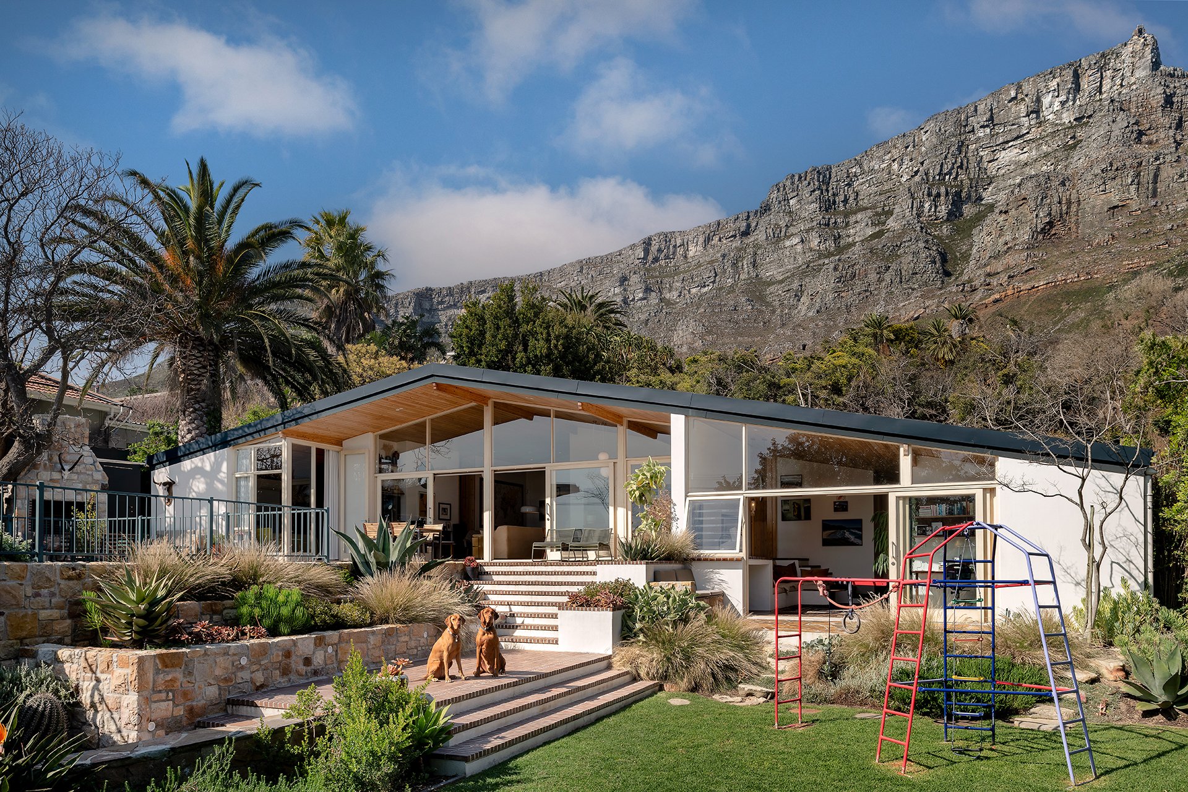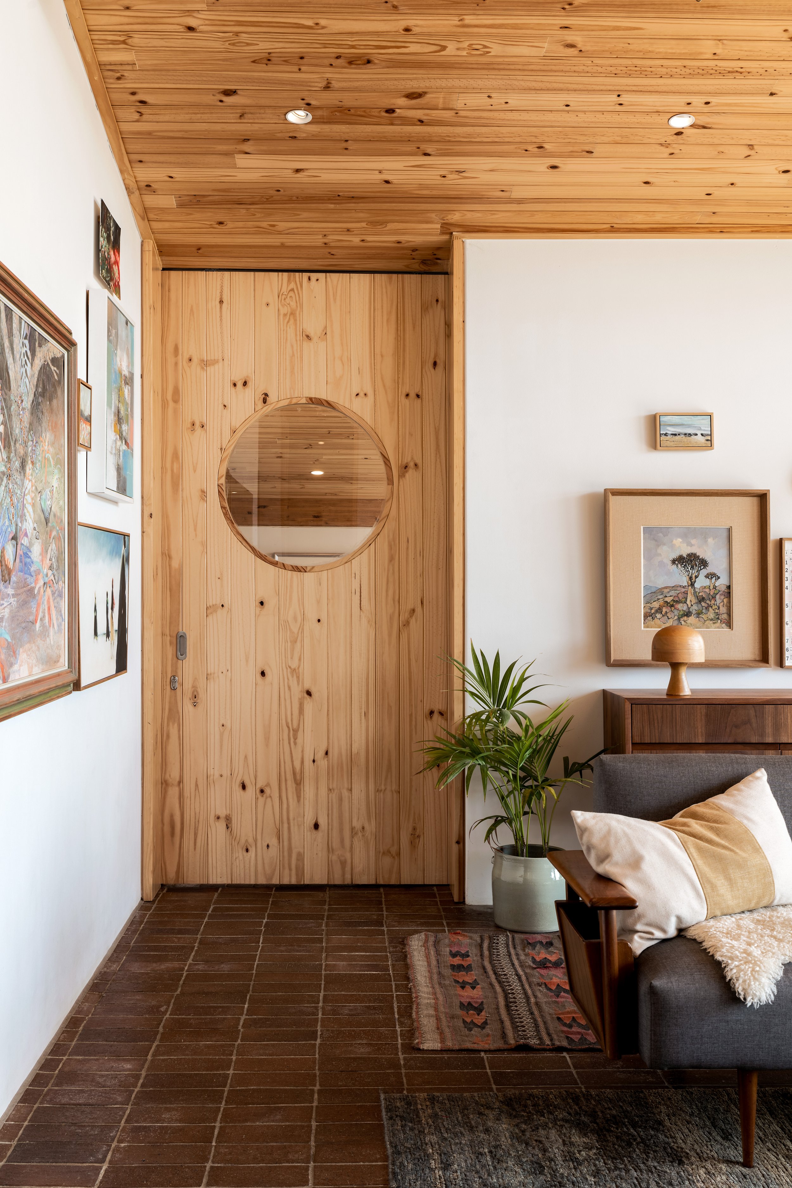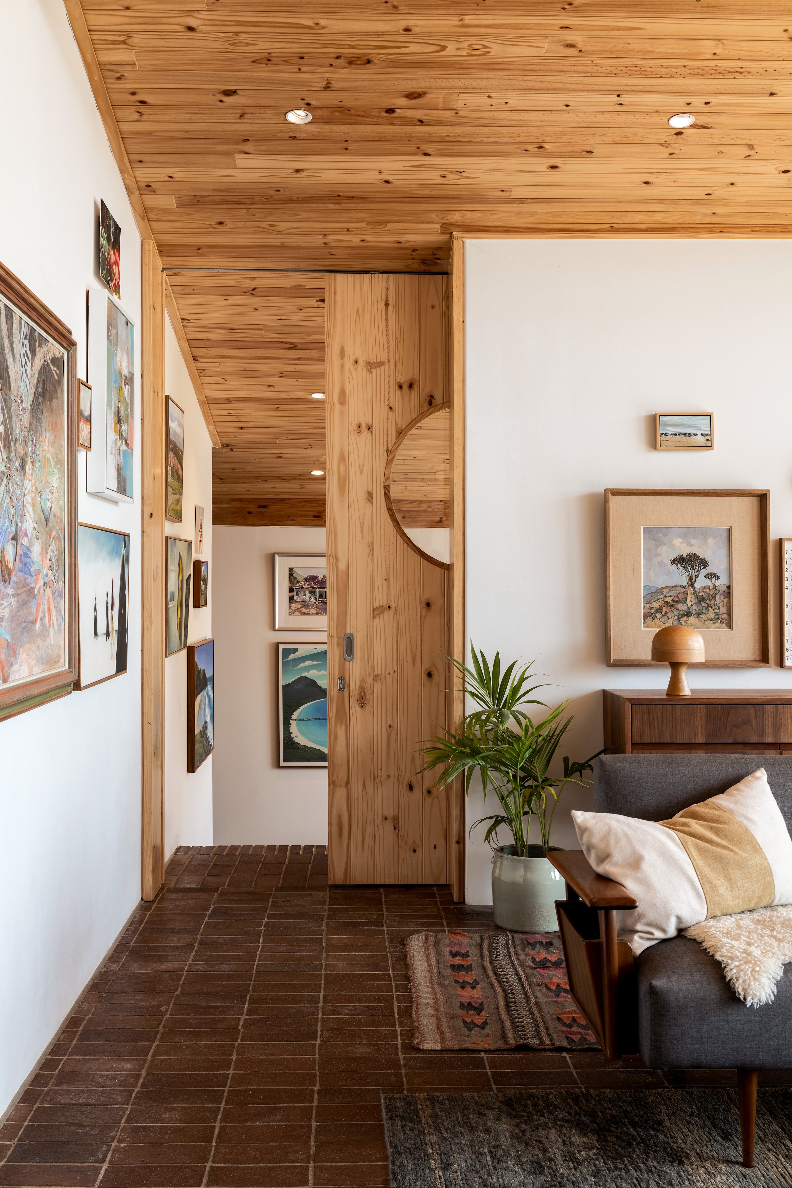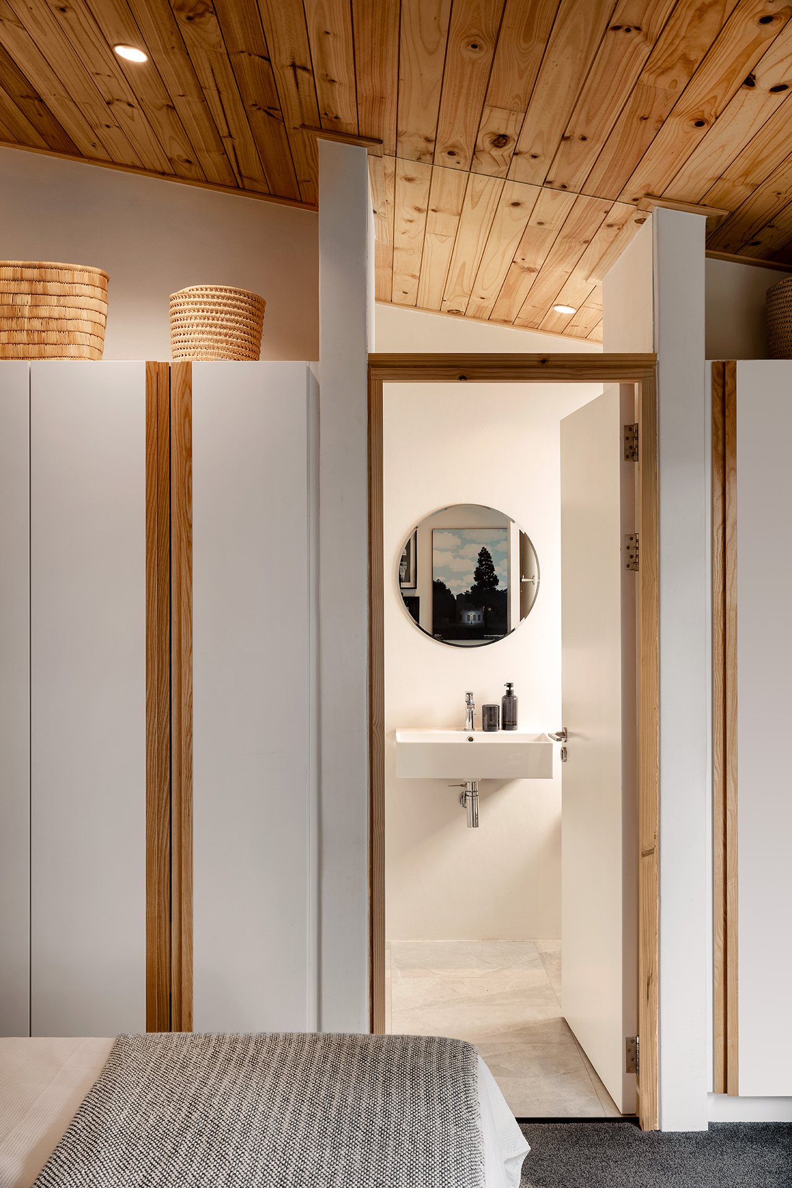
Painting of the original dwelling by the owner.LANDSCAPE
CARRIE LATIMER
STYLIST
Lian Lombard
PHOTOGRAPHY
PARIS B
BERGHUTTE
2023, CAPE TOWN
This project entailed the major refurbishment of an iconic Cape Town Mid Century modern house, originally designed by Louw, Geldenhuys & Joubert Architects in 1966.
The house is composed of one large roof covering a single storey split level floor plan. The design is unique and striking in its responsiveness to its context, gently mimicking the larger slopes of its Table Mountain backdrop.
The brief included the major restoration of the existing envelope without losing its material authenticity, as well as various additions to the accommodation to suit the needs of a growing family. The underutilised garden was re-imagined and designed as outside rooms, serving to strengthen the connection between the house and its garden and inviting a more playful approach to the design. The central entrance and walkway remained a strong design feature and was accentuated in the design with the introduction of detailed interface between the two garden levels; with formal retaining structures softened by Table Mountain veld landscaping.
The project was defined by a close collaboration between us and the loving owners of the house. Their intimate knowledge and respect for the humble Berghutte dwelling ultimately steered the design to a renovation that preserved the character and authenticity of the original 1966 dwelling.
The abundance of art and furniture collected over the years, including original furniture from the house, was expertly curated by stylist Lian Lombard to create a relaxed but visually interesting and idiosyncratic interior.












