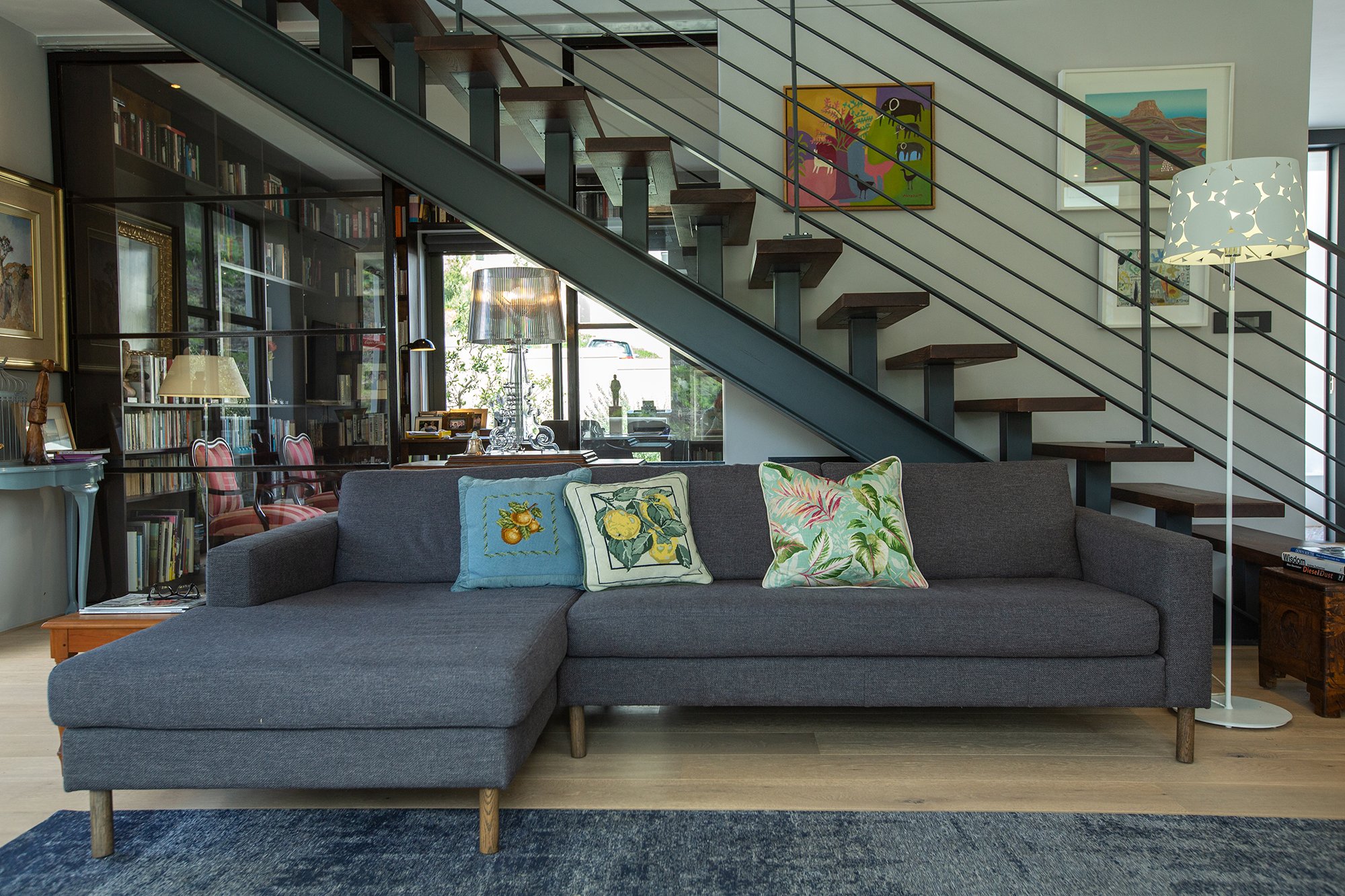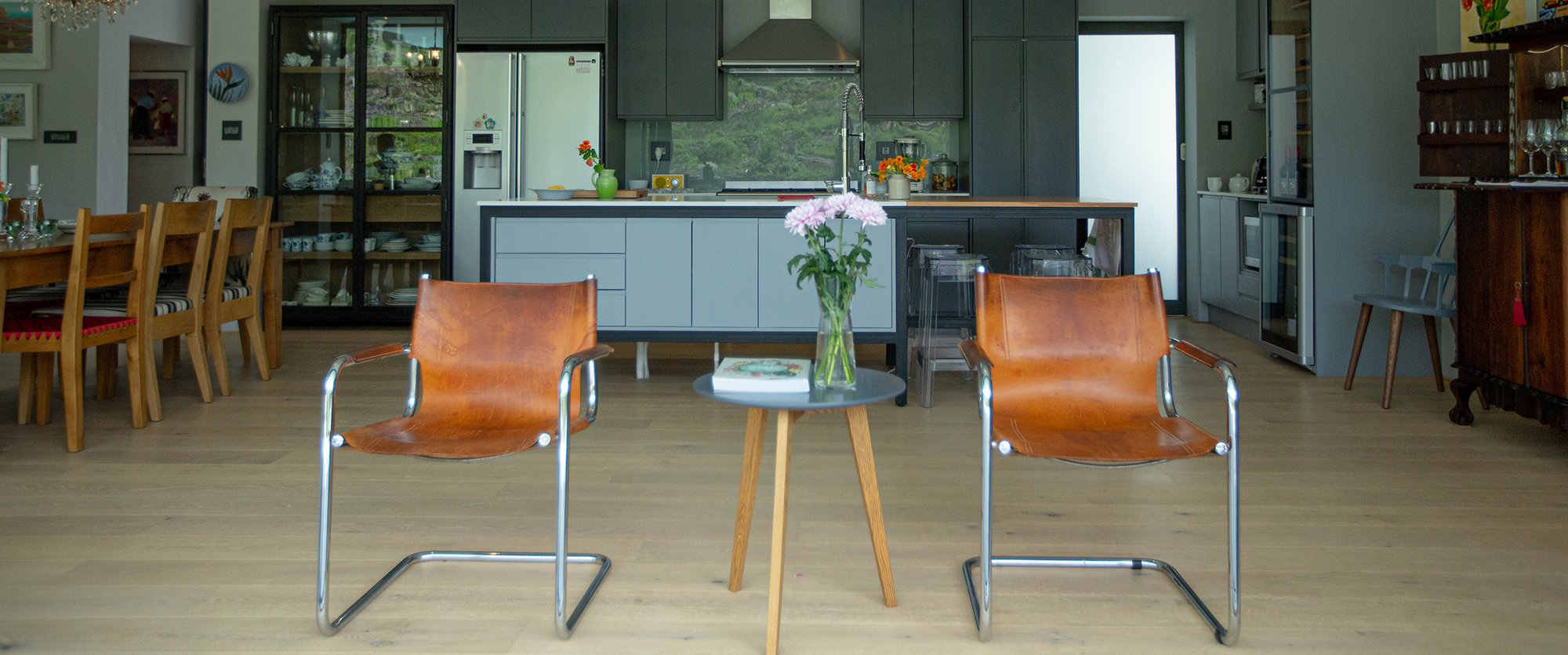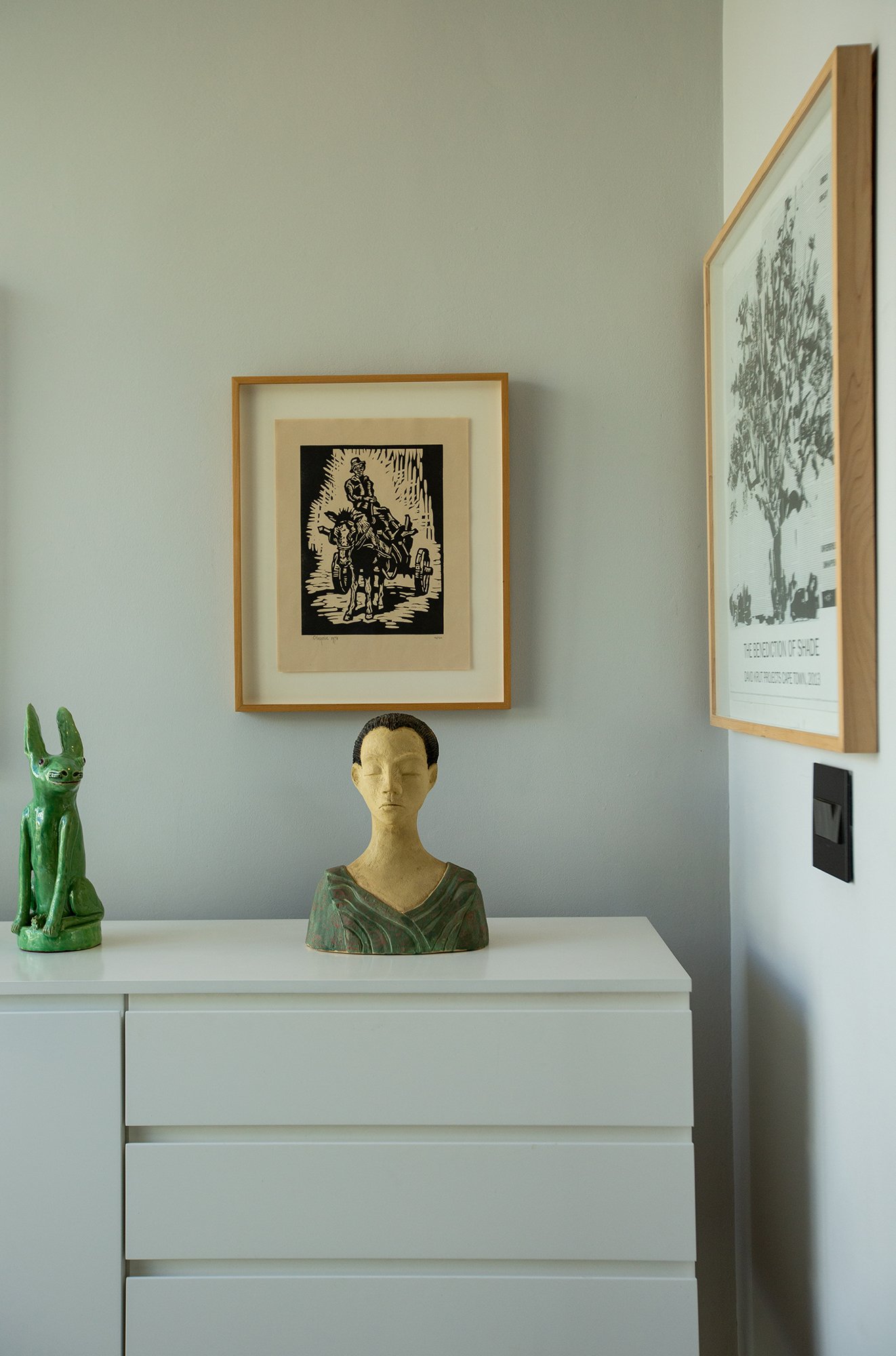
The design utilizes the entire site by creating pockets of green that serve the various programmes they relate to.
EDGE HOUSE
2018, LA ROCHE, STELLENBOSCH
PHOTOGRAPHY
HONEYMAN FILMS
This house enfolds decades of living experience and rituals in a new shell. The decision to downsize from a much loved and lived old house to a new build on a new site was not easy, but the clients’ commitment to exceptional design and their deep knowledge of how they live, resulted in a house that is congruent with their lifestyle and taste in every sense.
The house is situated on the Stellenbosch urban edge, overlooking the iconic Simonsberg and Botmanskop. A simple two shed structure connected by a glass link plays within the aesthetic regulations of the estate, yet still gives the house a modern edge. The design utilises the entire site by creating pockets of green that serve the various programmes they relate to. The brief was constructed around the need for both occupants to be able to work separately from home without compromising on the unity of the house. A balance between glazing and mass was maintained to create comfort and a sense of enclosure whilst also allowing enough wall and floor space for art.






