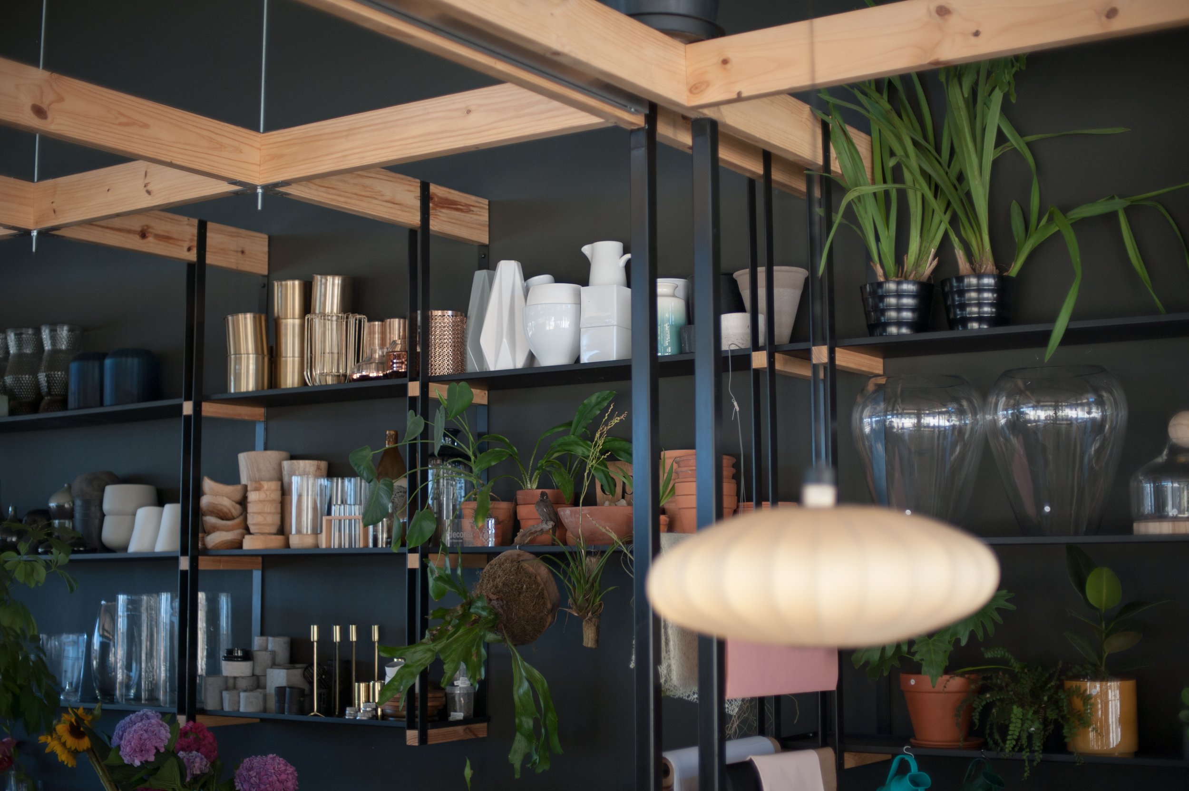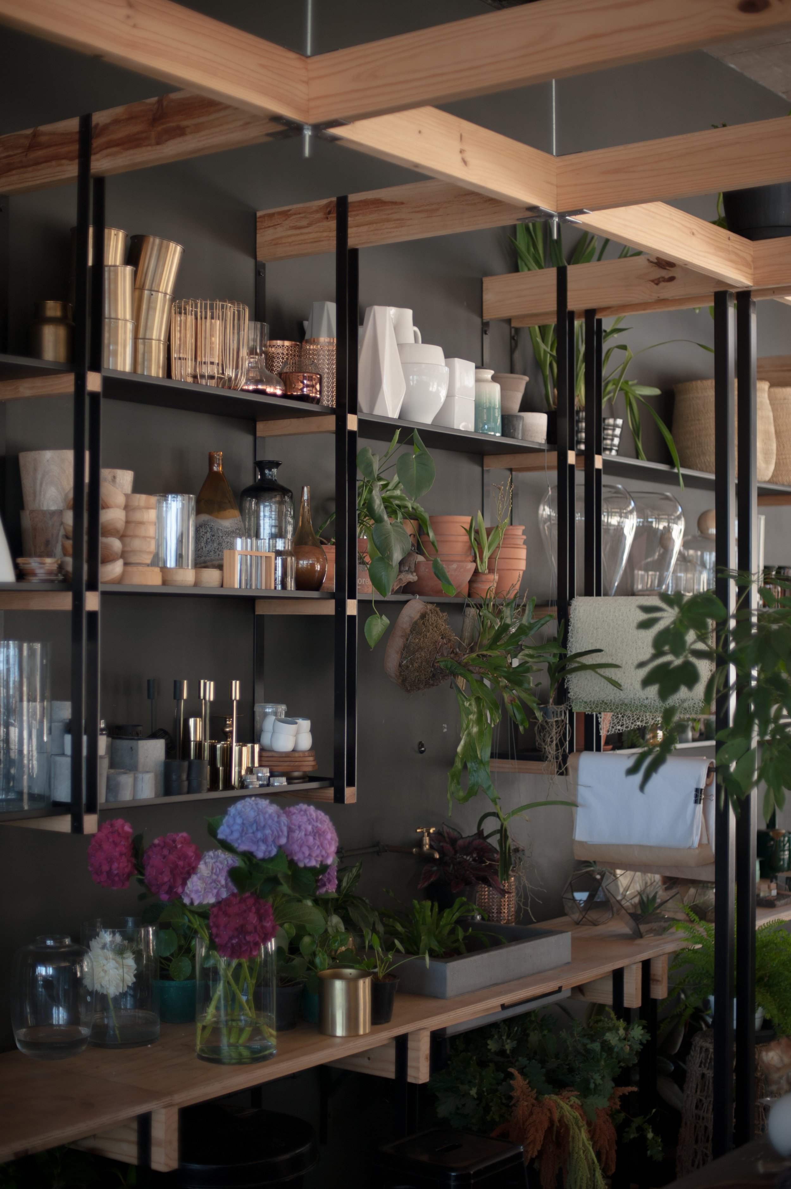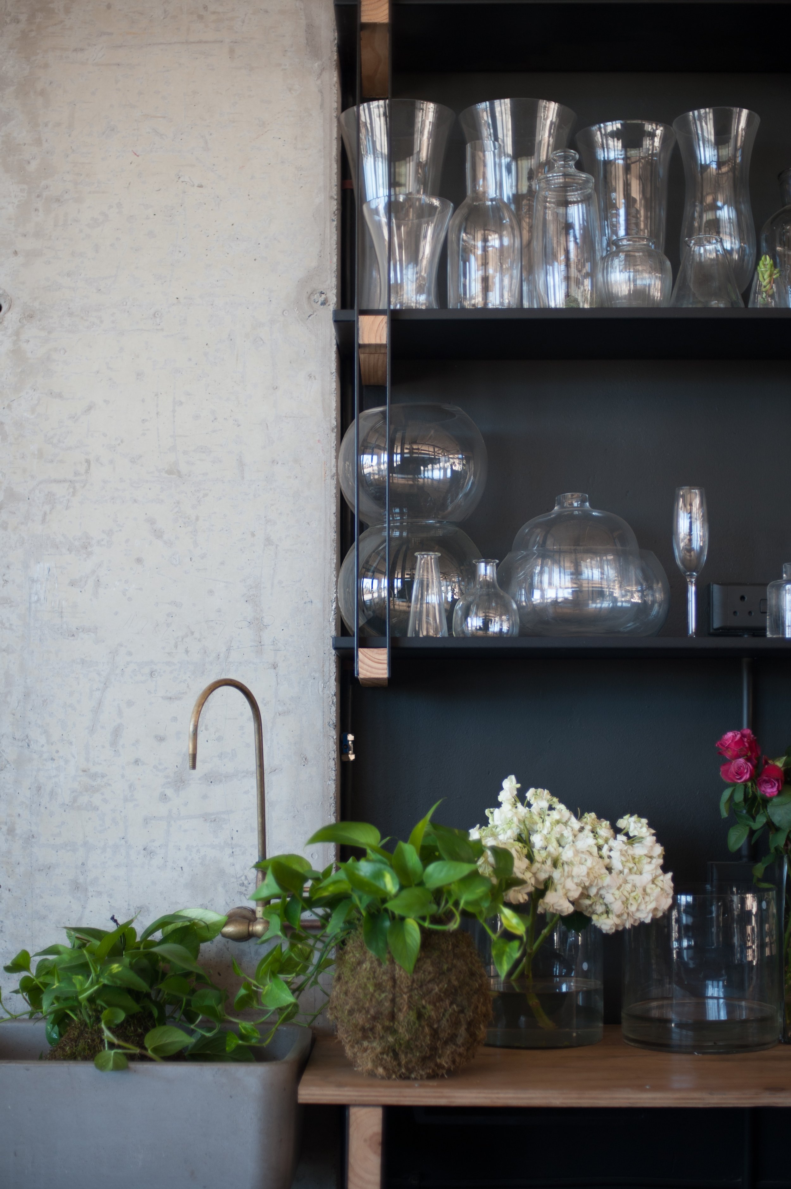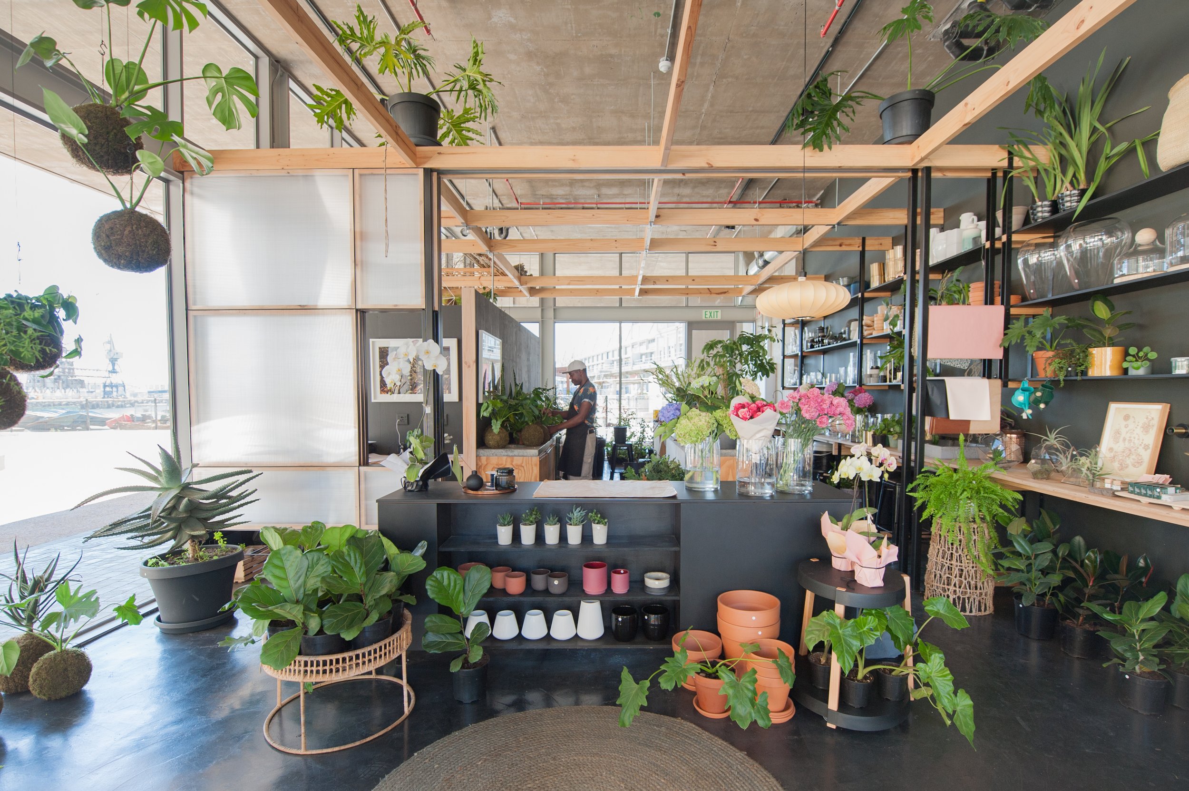
The delicate steel elements in combination with the more robust timber elements strikes a calm balance whilst maintaining visual interest.
OPUS BOTANICAL FLORIST
2016, V&A WATERFRONT
PHOTOGRAPHY
MARIANNE JONKER
Conceptual development for Opus Botanical Florist was twofold: a floating timber structure with a flexible work / retail space below. This combines the traditional greenhouse (for housing plants) with large factory type doors as moveable partitions to create separate zones.
The client requirements included a small retail area with a large workspace for floral preparations, workshops and conceptual installations. Three translucent sliding screens with sleek black metal frames separate the space. The repetition of the delicate steel elements in combination with the more robust timber elements strikes a calm balance whilst maintaining visual interest.






